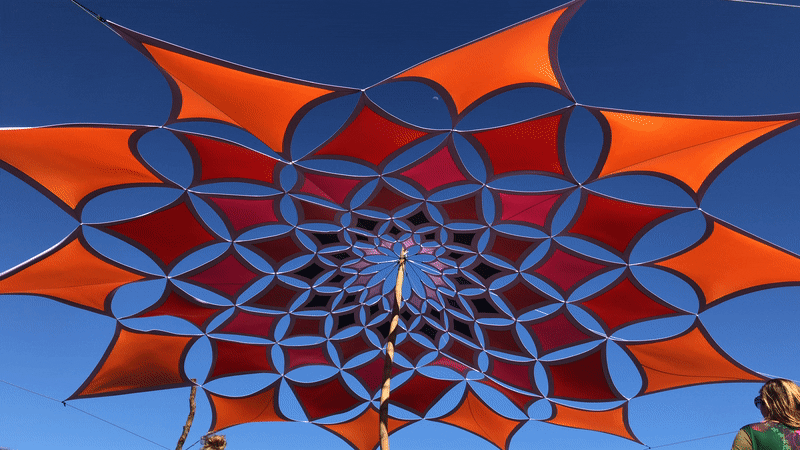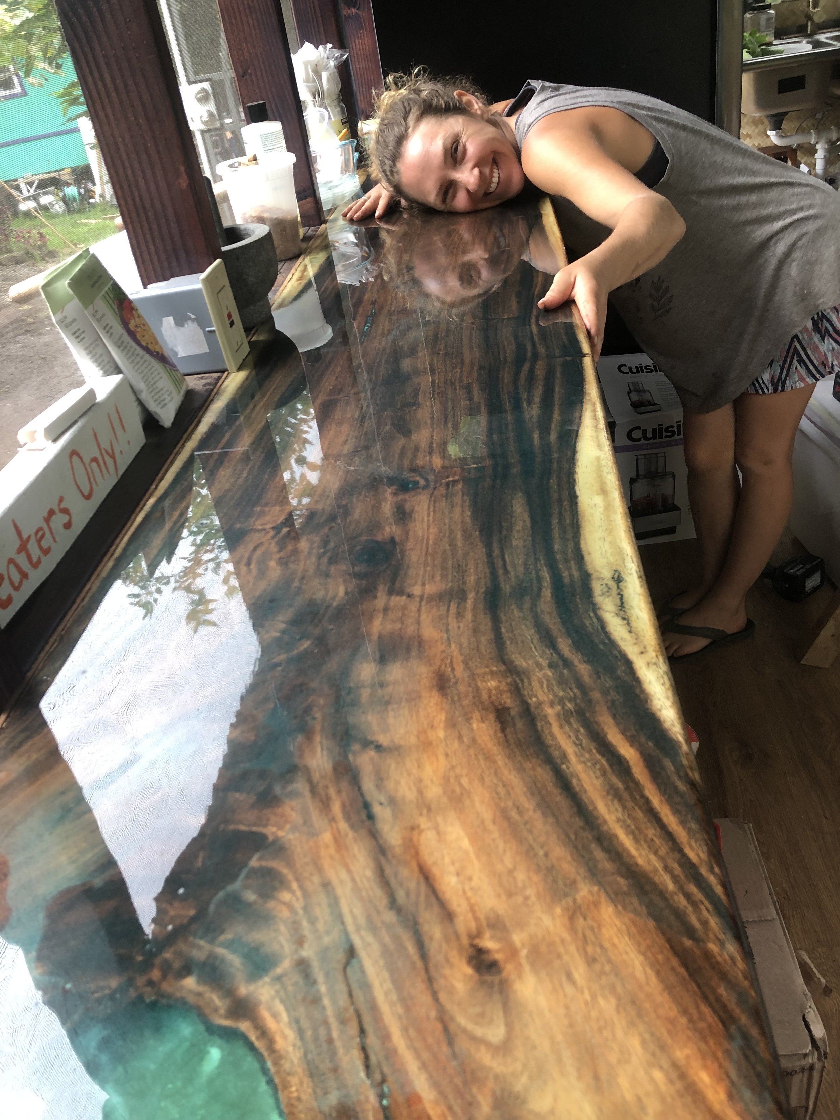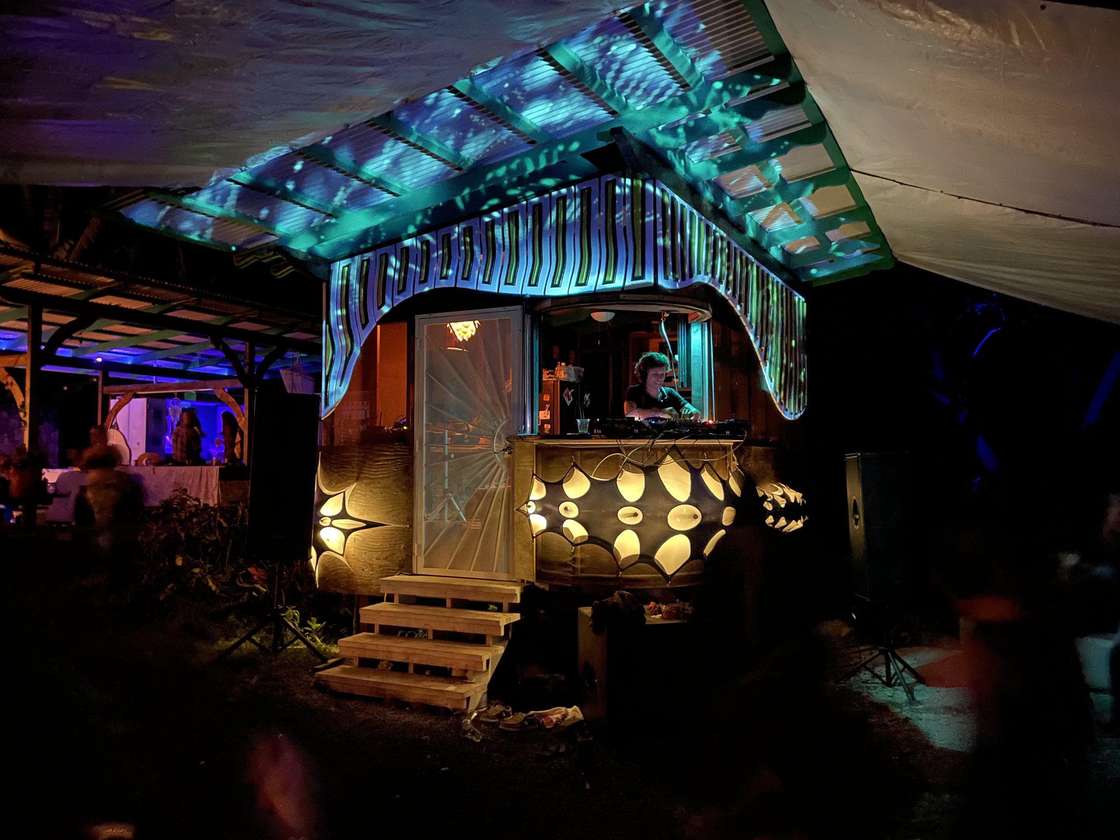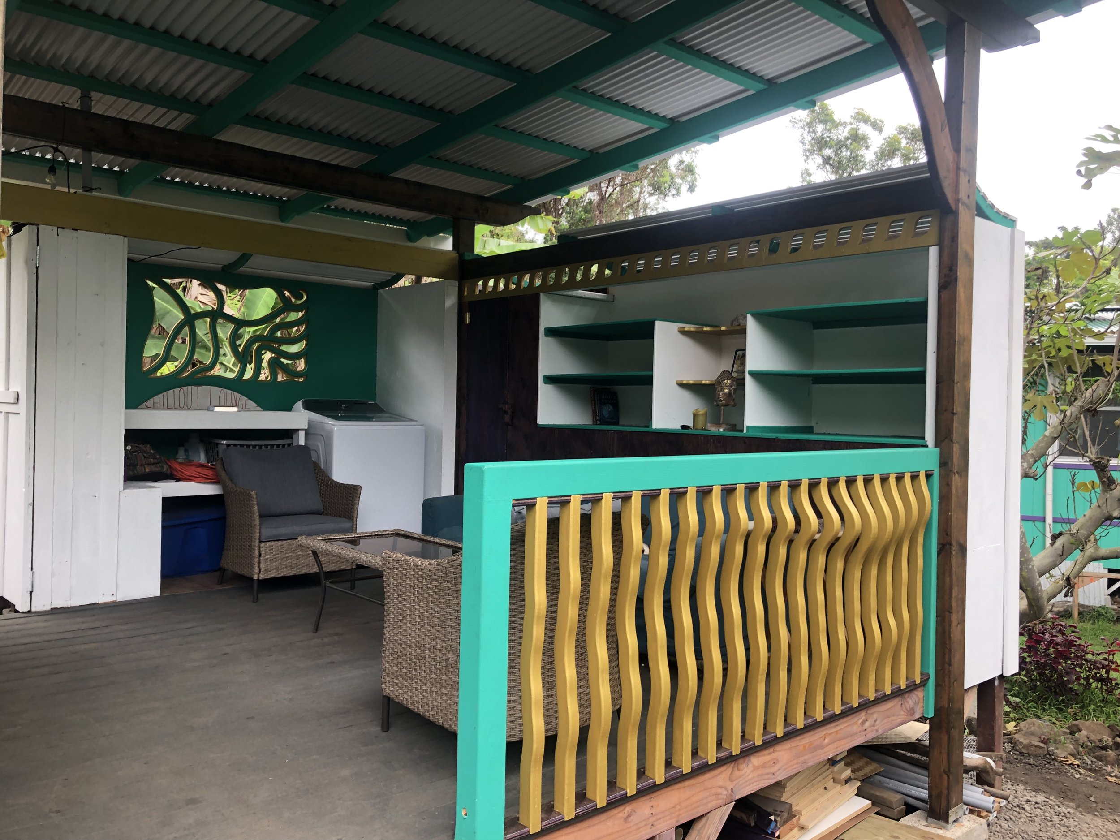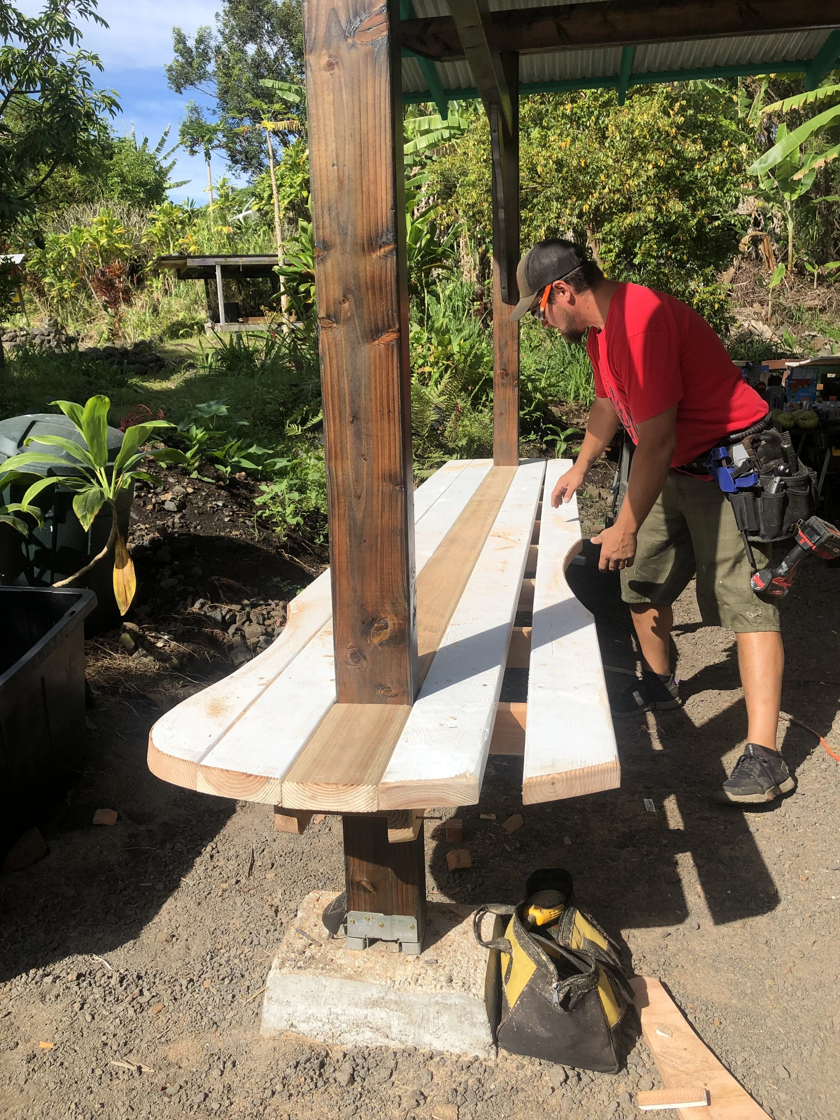manadina farm
na’alehu, hi
an ongoing project developing an eco-resort at the southern tip of the big island.
chapter four: the bench at the end of the world
The best seat in the house needed a platform for butts, And the platform needed to outlive the owners. This was my first concrete mold pour.
chapter three: the bitchin’ kitchen
the mission: to design and build a commercial kitchen which would double as a unique dj booth for small gatherings.
chapter two: the power shed
as the immediate need for infrastructure intensified, my first large structure was a 20x30 shed which would house the main solar system and provide a covered work and storage area, which soon transformed into a lounge and protected meeting space.

